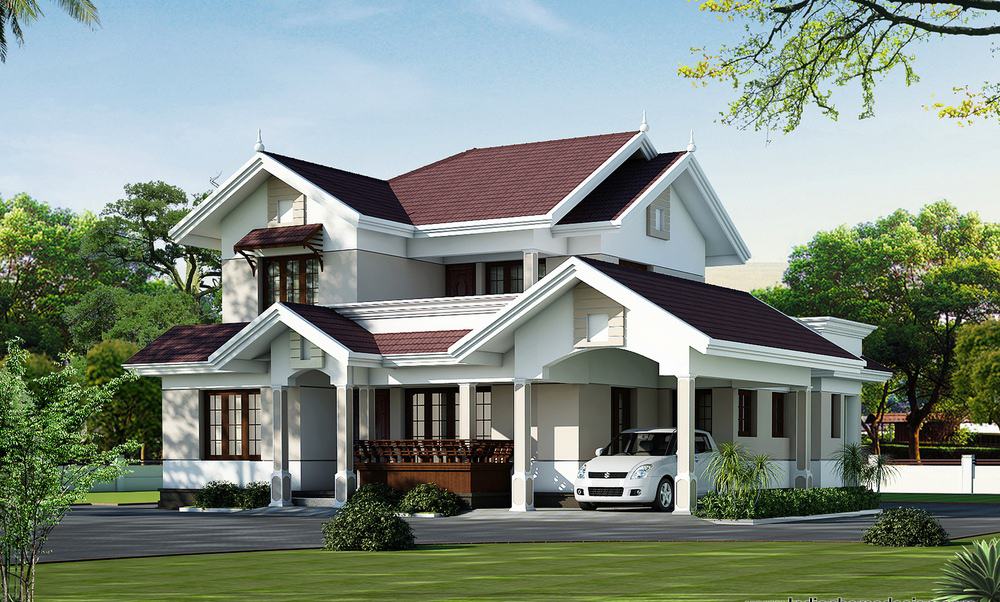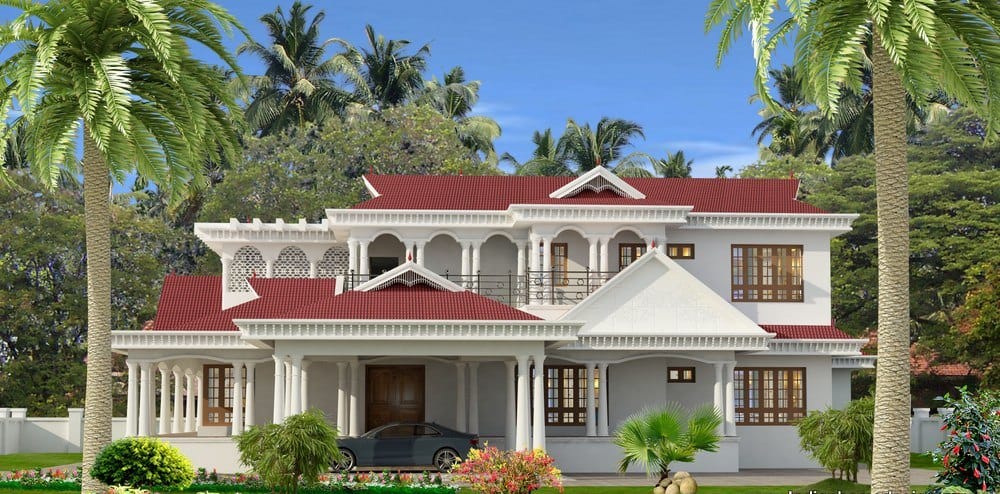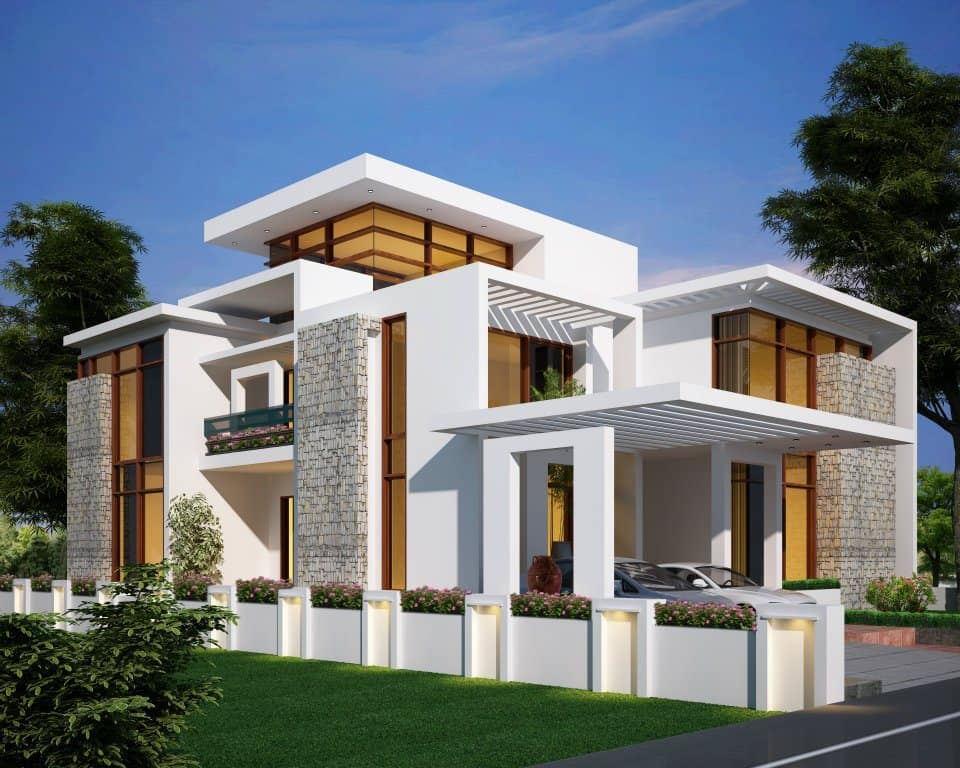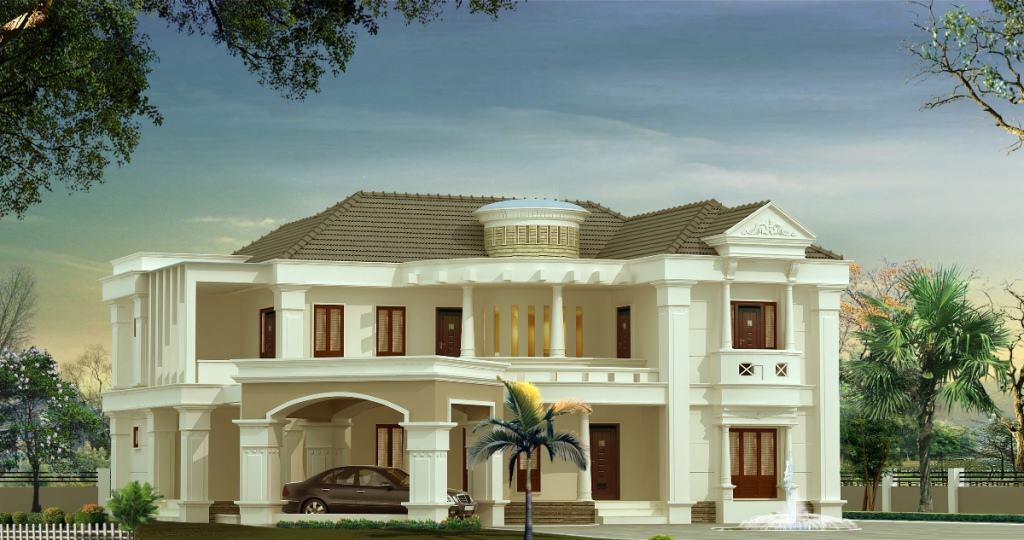Greetings from Kerala House Planner :)
We are featuring a beautiful home at an area of 1900 sq.ft. This is a good design with 4 bedrooms and bathrooms.Variety design with lots of facilities.If you are looking for a house at less than 2000 sq.ft,then this is for you.Check it out this Kerala home design.
Kerala house plan specifications
Ground floor : 1100 sq. ft.
First floor : 800 sq. ft.
Total Area : 1900 sq. ft.
Bedroom : 4
Bathroom : 4
Given home plan facilities in this elevation
Car Porch
Sit Out
Living
Dining and family sitting
Bedroom with attached bathrooms
Kitchen
Work Area
Balcony
Open Terrace
Courtyard
For More Details about this house design Kerala,Kindly Contact the Architecture/Company
GREEN Arch – Architects and Engineers



















