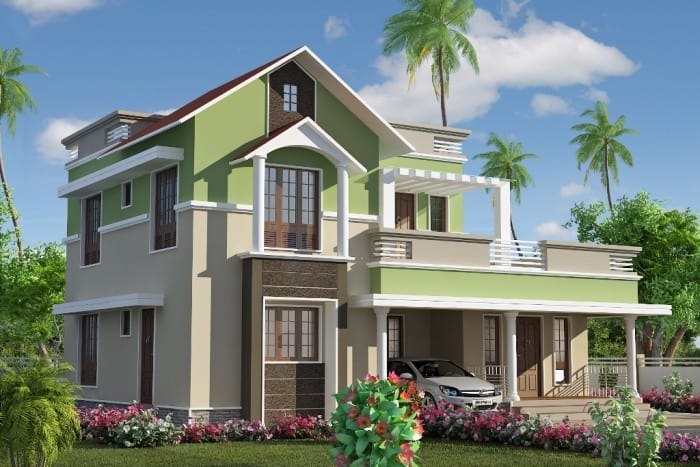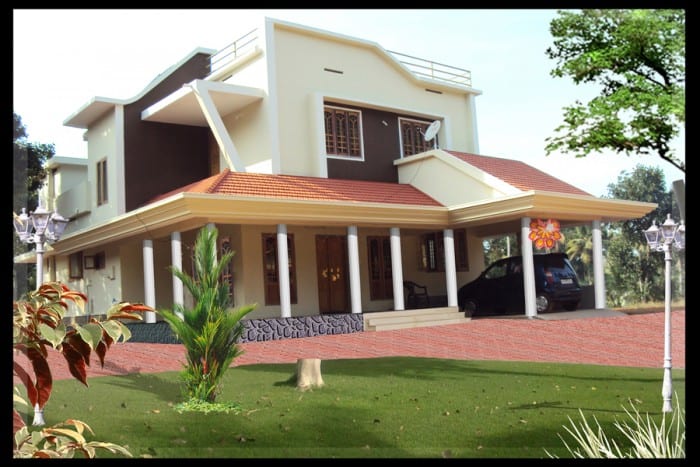Greetings from Kerala House Planner :)
Lighting is one of the important aspect that decides the beauty of a home.There are a large variety of lighting options available today.You can choose from thousands of lighting designs.But the hardest part is to choose the lighting that perfectly suits your home.Here we are giving out some lighting ideas that will improve the home decoration.Given below are the pictures of some bedroom lighting ideas.
![Bedroom lighting designs Bedroom lighting designs Some Lighting ideas for your Home]()
![Reflected light design Reflected light design Some Lighting ideas for your Home]()
Lighting Fixtures
Ceiling fixtures are used for creating ambient light that will suit best for hallways.You can consider floor lamp as an alternate option for general lighting.You can also use a strip of spotlights for general lighting as well as for accent lighting since the direction of the spotlights can be adjusted.This is usually called Track Lighting.Some other types of common fixtures includes wall fixtures,pendants,chandeliers,tables lamps and spotlights.
The Light Bulbs you use Matters
The types of bulbs you choose determines the color of the light and the intensity it produces.You can use different types of bulbs according to the situation and for different purposes.
- Ordinary light bulbs : They are tungsten giving off a slightly yellowish glow.
- Halogen bulbs :Gives off pure white light similar to the daylight.
- Fluorescent bulbs : Gives off a bluish cool light which looks really fine .
- Incandescent light: Such light bulbs are warm and flattering and consists of special types of fluorescent and halogen bulbs.
![bedroom lighting ideas bedroom lighting ideas Some Lighting ideas for your Home]()
Energy Consideration and Cost too Matters
The most important aspect that anyone look out for is the cost of the lighting.The cost really matters when it comes to choose between various types of lighting equipments.Moreover,people have started considering the power consumption too.So the current trend that is gaining too much popularity is LED (Light Emitting Diode) lighting.The advantage of LED lighting is that it consumes 75 percent less energy as compared to other conventional methods of lighting and also it lasts an average of 20 years.The LED lights are costly but it is the best option as it will quickly pay themselves by saving on the energy bills.Another option is using CFL light bulbs which will consume same power as that of LED and will last for about 10 times longer than ordinary light bulbs.
Ideal Locations for Proper Lighting
For a good design,it is necessary that the lights should be provided in at least three levels.For general illumination,ceiling ,recessed or track -style lighting at the top will be a good option.Mid-source lighting is useful as its indirect light washes over objects and reflects off of them for mood,glow and color.
For reading,desk work and for other such activities you can make use of table lamps,floor lamps as well as light through shades.Some architectural lighting includes lighting above books in a cabinet in the form of downlights ,under a plant on the floor as an uplight that casts shadowy boughs,muted art lights over oil paintings to set them aglow and also niche lighting which can highlight a precious object or corner.
We were displaying various Kerala house plans till yesterday.We are focusing on complete home design solutions.So we hope these methods will help you get some bedroom lighting ideas as well as interior lighting.
Picture Credits : lightiq.com
Some Lighting ideas for your Home































