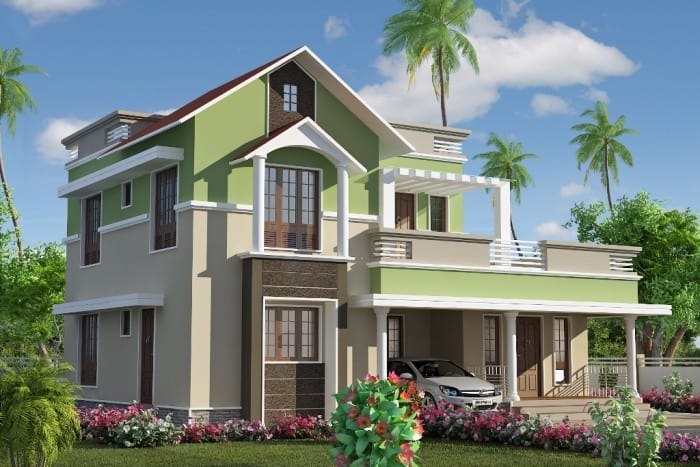Greetings from Kerala House Planner :)
We are bringing a dual roof Kerala house design at an area of 1785 sq.ft.This is a pretty variety design,4 bhk house2 story house with latest facilities.
Home specifications
Ground floor : 1166 sq. ft.
First floor : 619 sq. ft.
Total Area : 1785 sq. ft.
Bedroom : 4
Bathroom : 3
Given home plan facilities in this elevation
Porch
Sit Out
Living
Dining
Bedroom
Bathroom
Kitchen
Work Area
Balcony
Open Terrace
For More Details about this house design Kerala,Kindly Contact the Architecture/Company
A-CUBE Builders and Developers
Anjapalam , Kodungallur
Thrichur . DT
Kerala ST
India
Ph: 9645528833,9645506699,9809107286
Website : acubebuilders.blogspot.in
